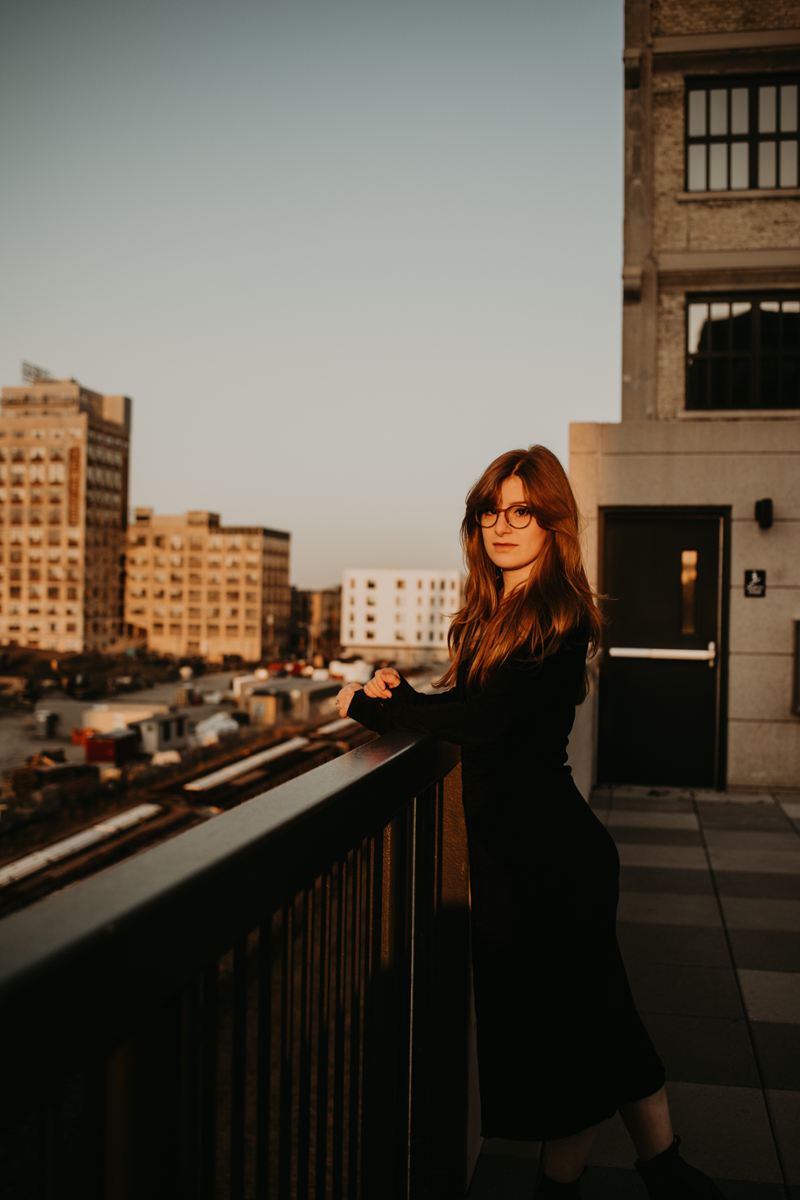 Through interior design, Bonnie Furse aspires to connect a space to its user. Aesthetics should not be sacrificed for functionality. Central to her work is the understanding that the user needs the freedom and flexibility to exist and thrive in their environment. Furse's design sensibility reflects the use of business acumen and attention to detail to meet the needs of her clients. Understanding and empathizing with her clients is important in her work. She uncovers the aspirations of her clients that they themselves do not realize they have. Furse's focus is on enhancing the human experience with the environment while not sacrificing or diluting design integrity.
Through interior design, Bonnie Furse aspires to connect a space to its user. Aesthetics should not be sacrificed for functionality. Central to her work is the understanding that the user needs the freedom and flexibility to exist and thrive in their environment. Furse's design sensibility reflects the use of business acumen and attention to detail to meet the needs of her clients. Understanding and empathizing with her clients is important in her work. She uncovers the aspirations of her clients that they themselves do not realize they have. Furse's focus is on enhancing the human experience with the environment while not sacrificing or diluting design integrity.
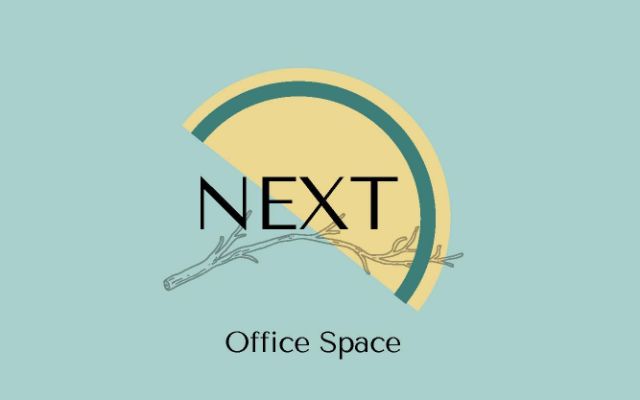
Next Office Project
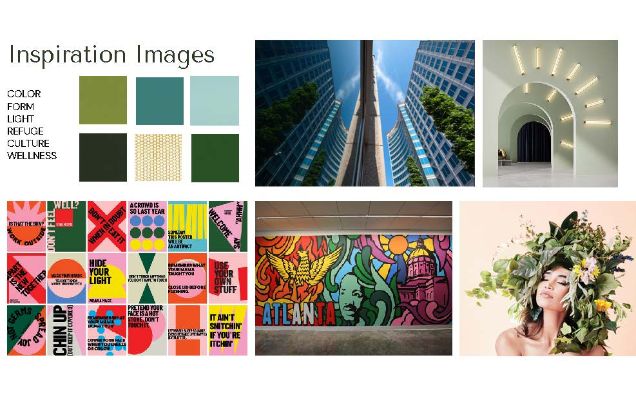
Design Concept
The goal of NEXT office design is to incorporate company branding while honoring local culture to effectively foster a collaborative space that increases engagement and productivity and improves employee wellbeing.
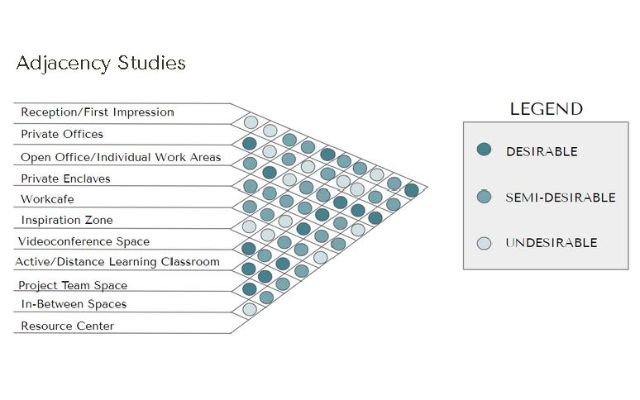
Adjacency Matrix
An essential part of programming to identify how spaces interact with each other to meet the needs of the users of the space.
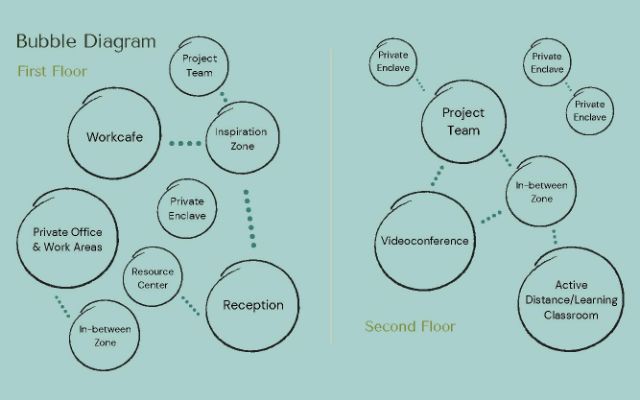
Bubble Diagram
Bubbles are used to show relationships between functional areas of a program to develop an architectural plan.
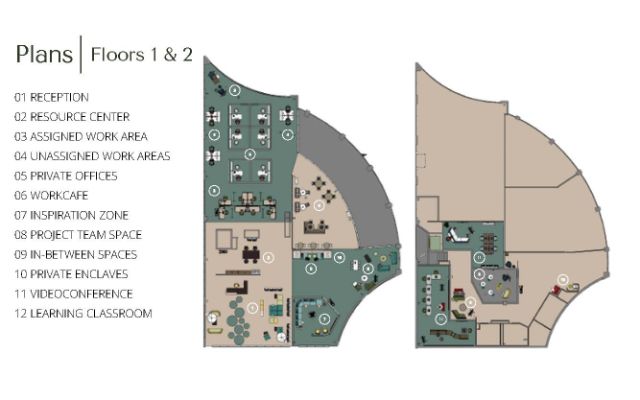
Floor Plans
Drawings that show the relationship between rooms and spaces viewed from above. They provide a way to visualize how people will move through the space.
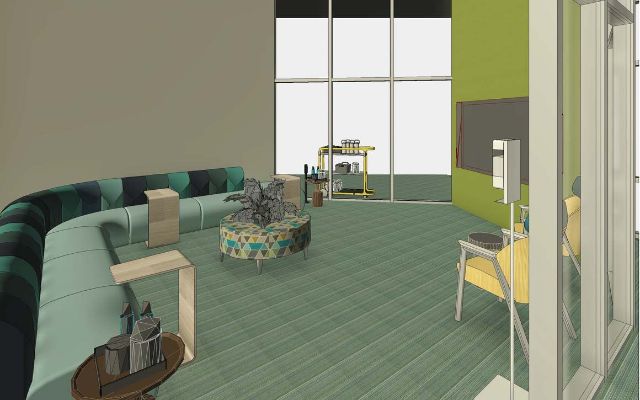
Inspiration Zone
NEXT members will use this space to share products or services they want to introduce to the market. These projects may be displayed physically, virtually, or both.
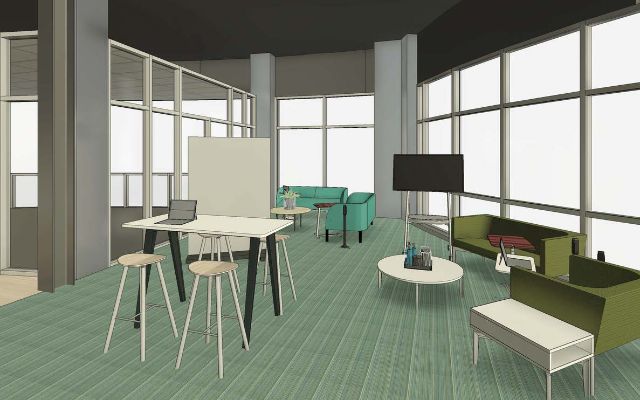
Project Team Space
A space that is optimized for flexibility and quick reconfiguration based on project team needs. This space allows for both digital and analog experiences due to the variety of projects.
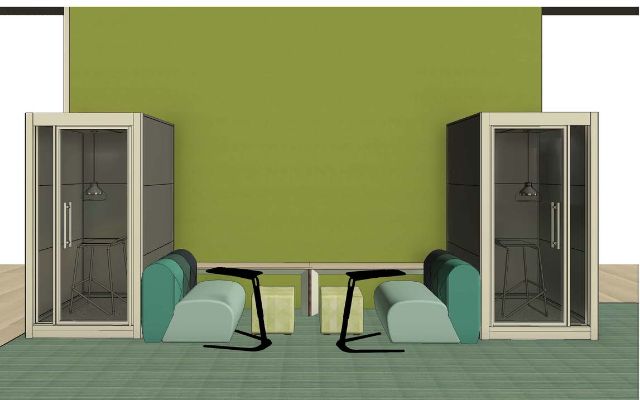
Private Enclaves
n environment that allows for rejuvenation/respite, heads down focused work, or a place to take a virtual meeting, provide a relaxed setting that minimizes visual and auditory distractions.
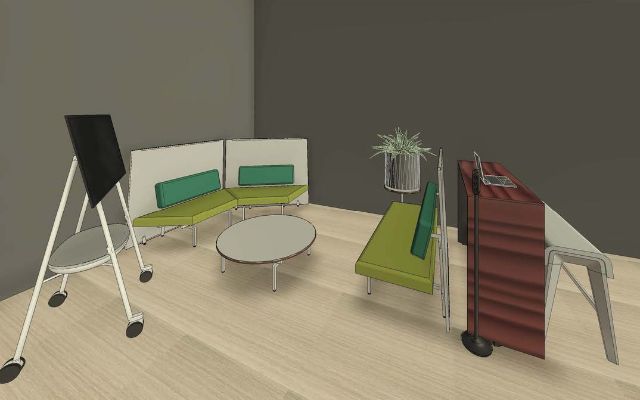
In-Between Space
A space outside of the classroom for feedback and mentoring and touchdown for individuals and one-on-one conversations.
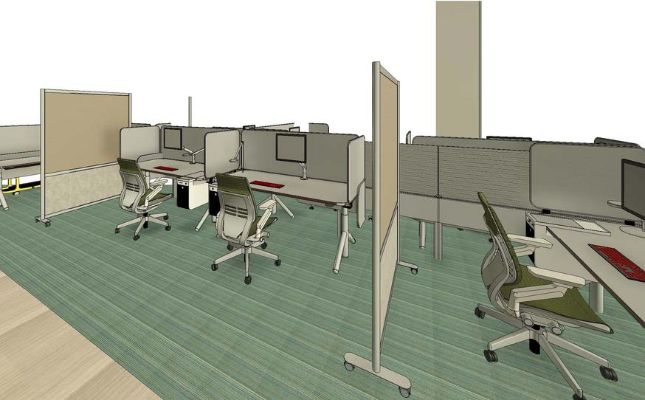
Assigned Work Area
Work settings that allow people to be immersed into the brand of the organization, promote flexibility, and provide access to the latest technology.
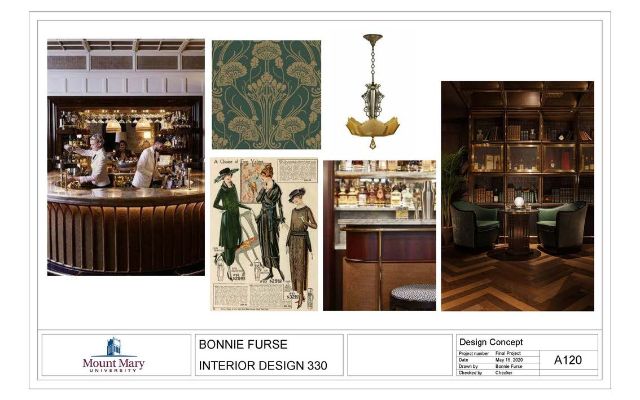
Design Concept
The lounge is inspired by the 1920's preserving the historical integrity of its original function as fashion magazine print shop. Requirements include custom bar, focal fireplace, lounge, and bar seating.
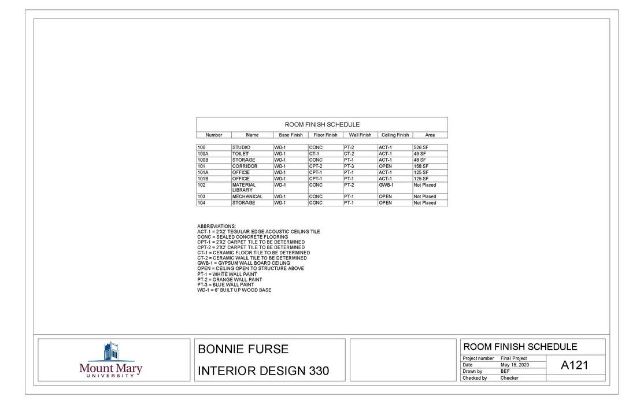
Room Finish Schedule
A finish schedule specifies the interior finish material for each room, space, and floor in the building.
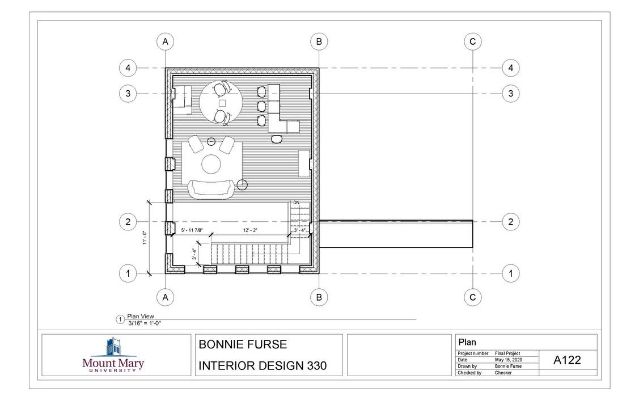
Floor Plan
Drawings that show the relationship between rooms and spaces viewed from above. They provide a way to visualize how people will move through the space.
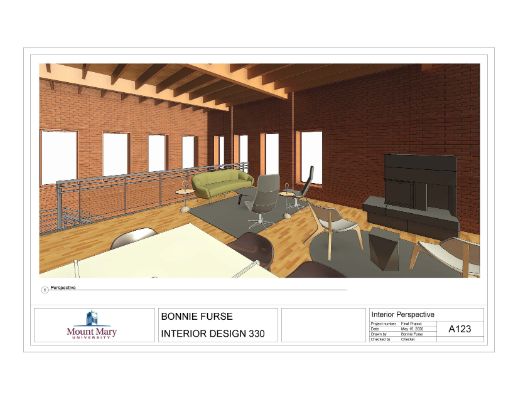
Interior Perspective
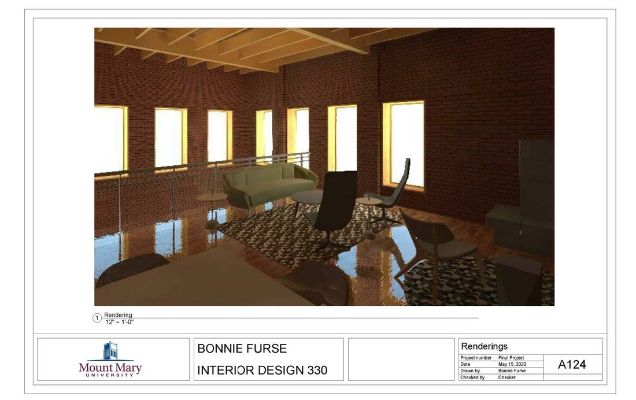
Rendering
Rendered in Revit 2018

Residential Lighting Project
Bubbles and Floor Plan for residential lighting plan.
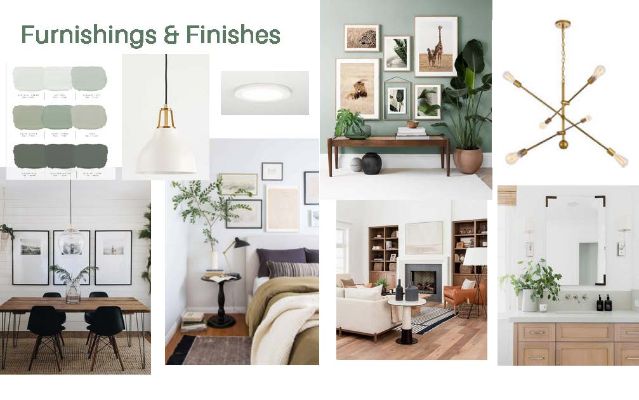
Furnishings & Finishes
Overall look and feel of the residential space.
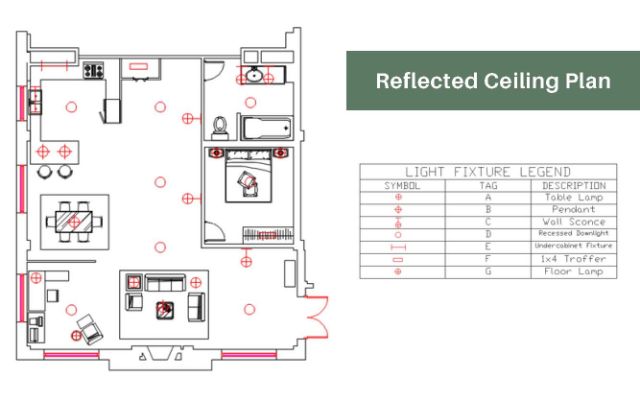
Reflected Ceiling Plan
Identifying types of fixtures and locations looking down on the floor plan.
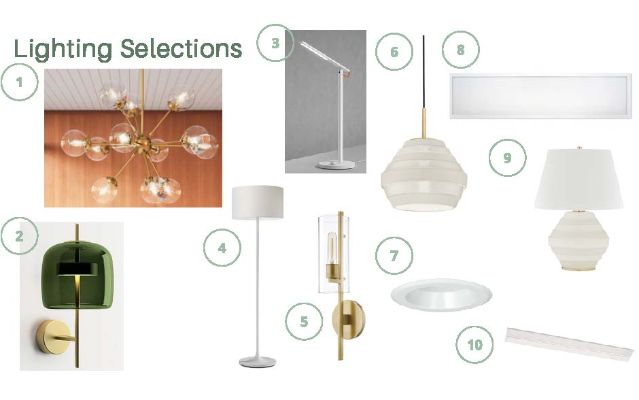
Lighting Selections
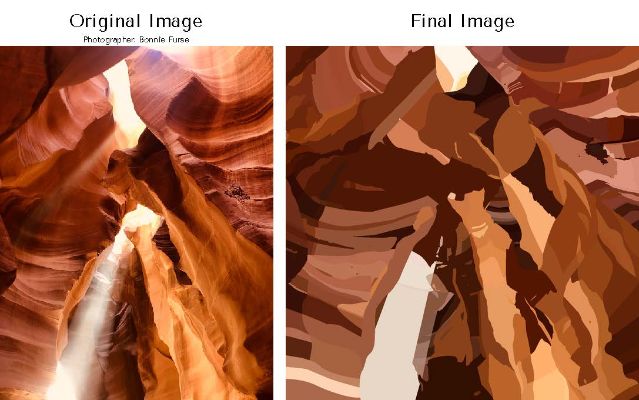
Antelope Canyon in Paige, Arizona. Photography: Bonnie Furse
Created using Adobe Photoshop and Illustrator.
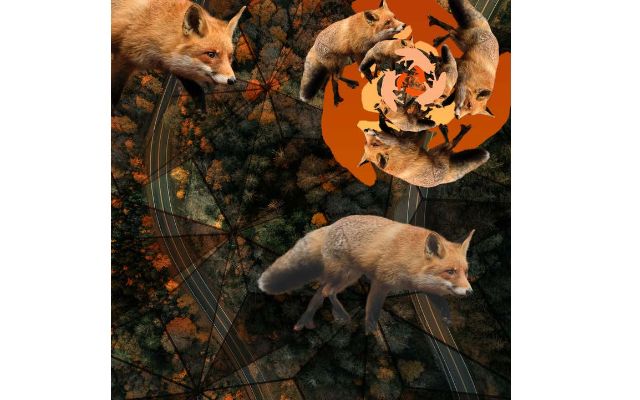
“Roaming”
Created using Adobe Photoshop and Illustrator.
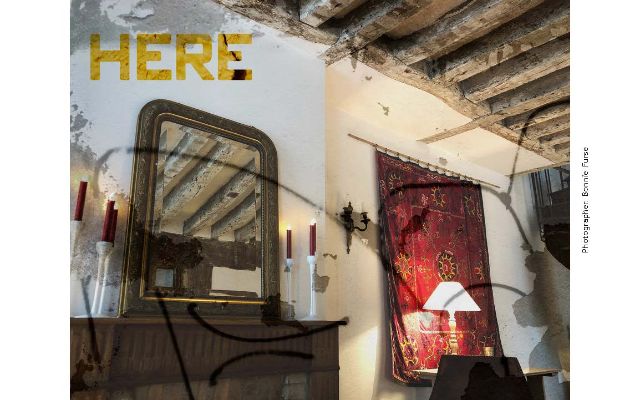
“Here”
Photographed by Bonnie Furse in Paris, France. Created using Adobe Photoshop.
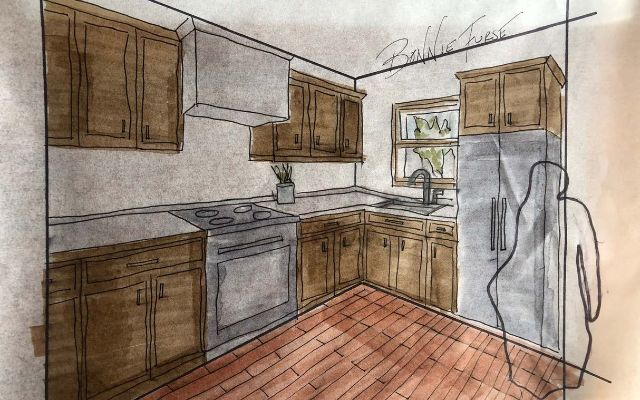
Kitchen Perspective
Created using Prisma Colors and Pilot Precise V7 Pen.
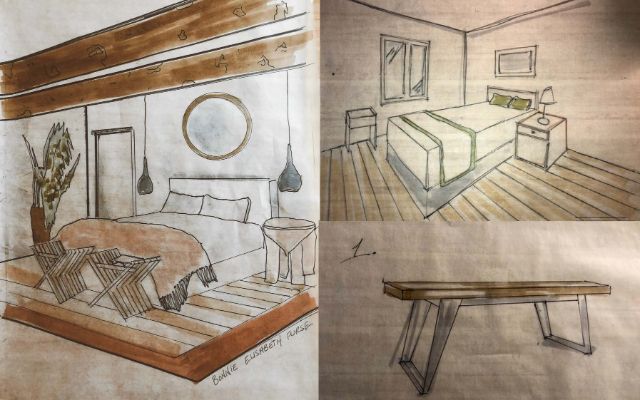
Room Perspectives
Created using Prisma Colors and Pilot Precise V7 Pen.
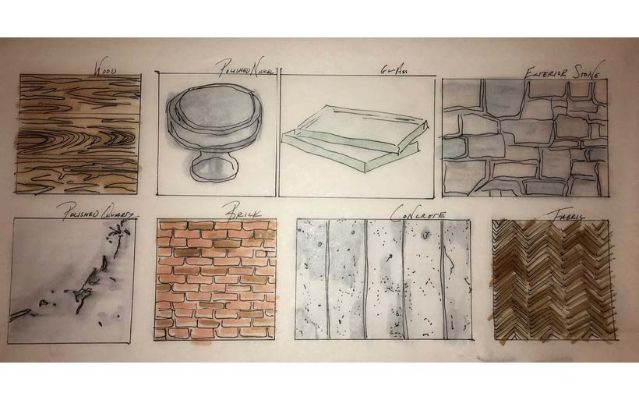
Rendered Materials
Created using Prisma Colors and Pilot Precise V7 Pen.