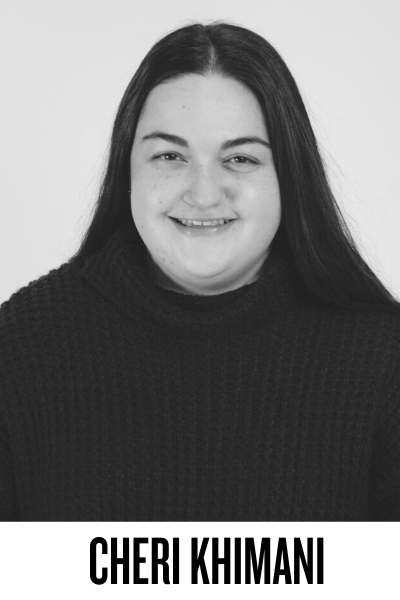 Cheri Khimani is a senior at Mount Mary University majoring in Interior Architecture and Design. Her passion for interior design started before college and grew stronger over the years spent within the department. She realizes that design plays a significant role in each individual's life whether they are aware of it or not. The core of her design philosophy emphasizes her awareness to each interior and its unique qualities. Her goal as a designer is to create a solution that tells a story and leaves an everlasting impression.
Cheri Khimani is a senior at Mount Mary University majoring in Interior Architecture and Design. Her passion for interior design started before college and grew stronger over the years spent within the department. She realizes that design plays a significant role in each individual's life whether they are aware of it or not. The core of her design philosophy emphasizes her awareness to each interior and its unique qualities. Her goal as a designer is to create a solution that tells a story and leaves an everlasting impression.
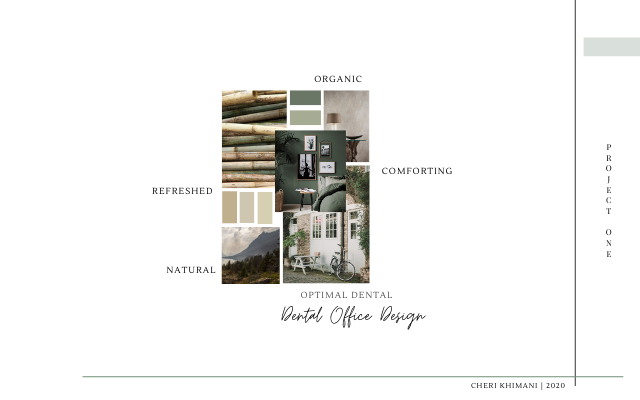
Optimal Dental
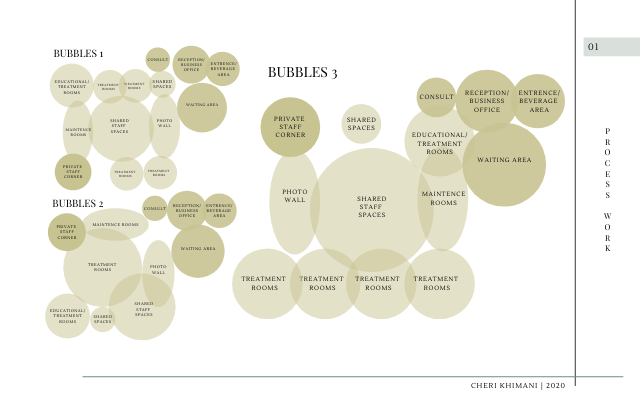
Process Work
When space planning for the dental office, a few things were important to consider such as wayfinding, privacy, and hierarchy of spaces.
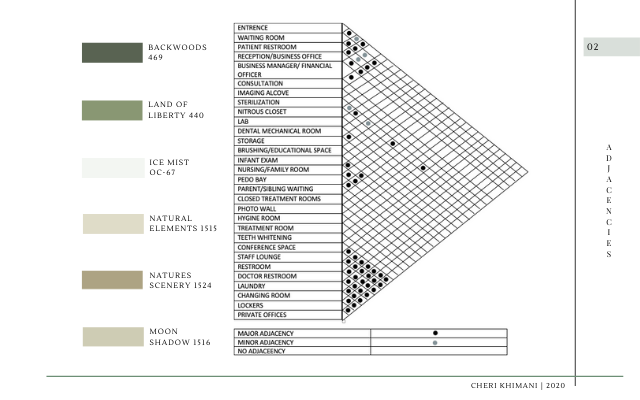
Adjacencies
To create a space plan that met the needs of the user an adjacency matrix was created to organize the space and ensure the form met its function.
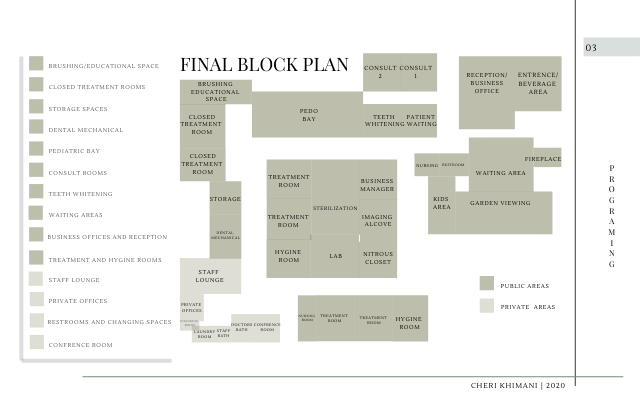
Final Block Diagram
In the final block diagram the spaces were organized to suit the needs off the user while taking advantage of the building’s architecture.
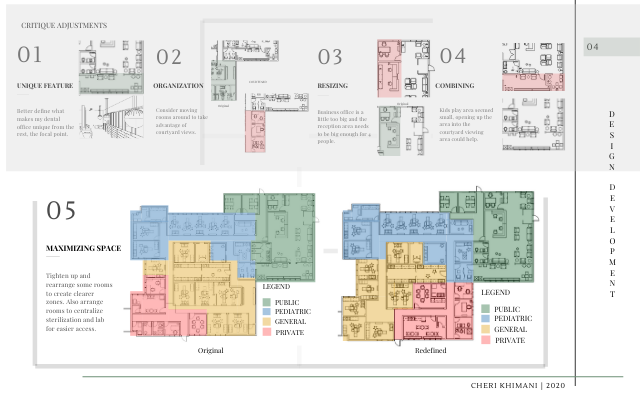
Design Development
As the project progressed feedback was given, and those changes were reflected in the plan. The adjustments improved the design and enhanced the facilities overall impact.
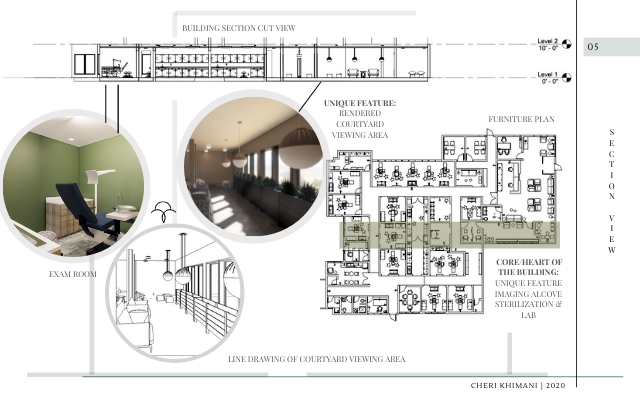
Section View
The core of the building highlighted the most important spaces within the facility. With the view it helped to redefine the companies’ goals and values.
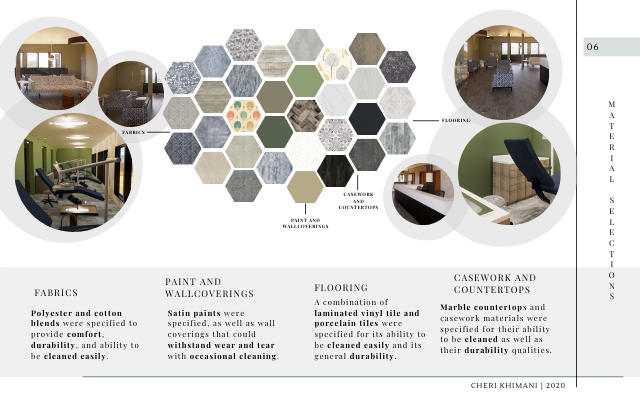
Material Selections
Considering dental office design a few factors came into play when determining the best selections such as durability and the ability to be cleaned and maintained easily.
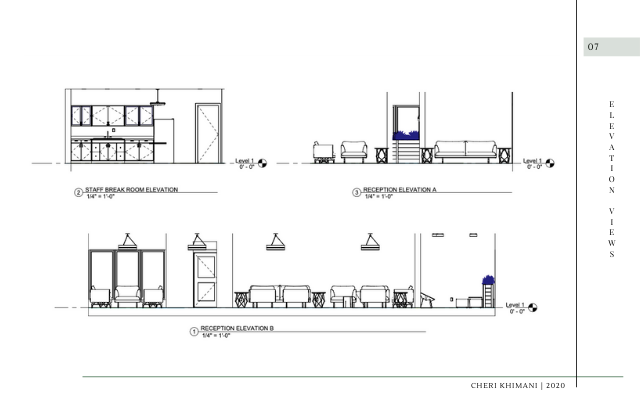
Elevation Views
In the elevation’s details such as furniture and fixture heights as well as more detailed aspects of the design become visible.
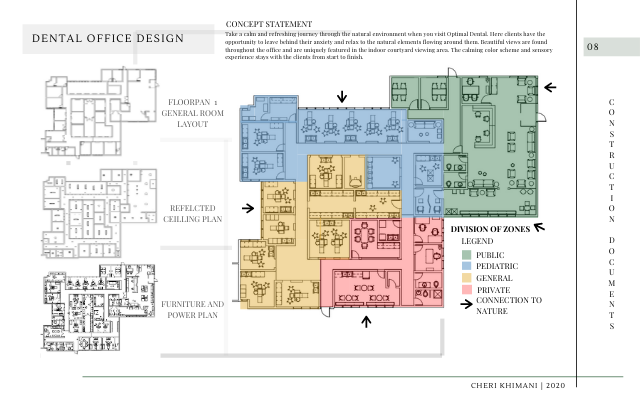
Construction Documents
Within the construction documents the true intent behind the dental office becomes apparent and provides further explanation of functional aspects of the design.

OFS Headquarters

Process Work
The transition to block diagrams allowed for the predetermined spaces to work off of the buildings existing architecture and the predetermined companies’ values and concepts.

Process Work
The transition to block diagrams allowed for the predetermined spaces to work off of the buildings existing architecture and the predetermined companies’ values and concepts.

Brand Culture and Solution
The companies culture played a significant role in the design of the space considering the space served as a physical environment reflective of their companies’ culture.

Selections
Material Selections for this facility played a significant role in the design. Considering the space also serves as a showroom for their products the materials contribute to that aspect.

Rendered Views
The following spaces depict a few of the areas that highlight the unique features within the facilities design.

Construction Documents
Within the construction documents the more detailed aspects of the design and its true intent become apparent. Functionality, wayfinding, and code compliancy become clearer.
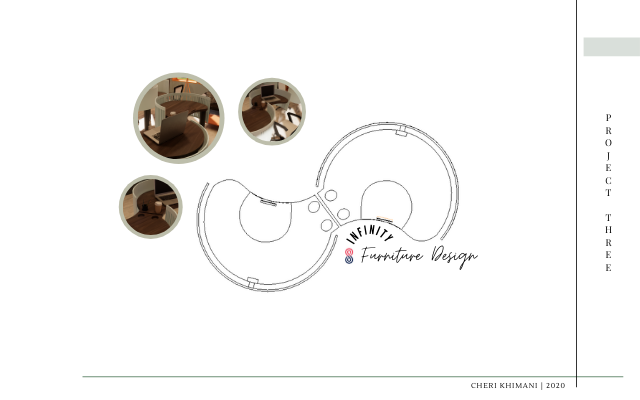
Infinity
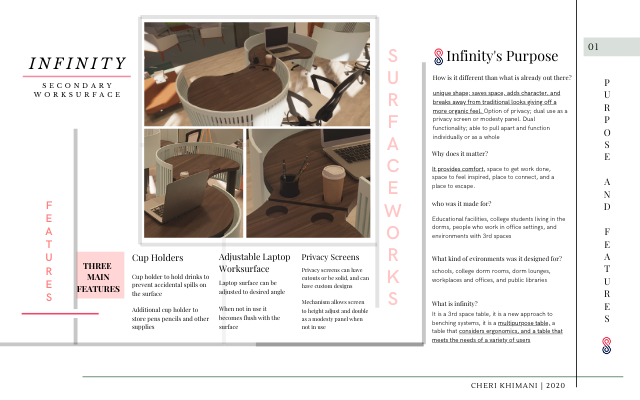
Purpose and Features
The Infinity table was custom designed to meet the needs of today’s user in a variety of settings. The features were incorporated to aid the individuals in their work.
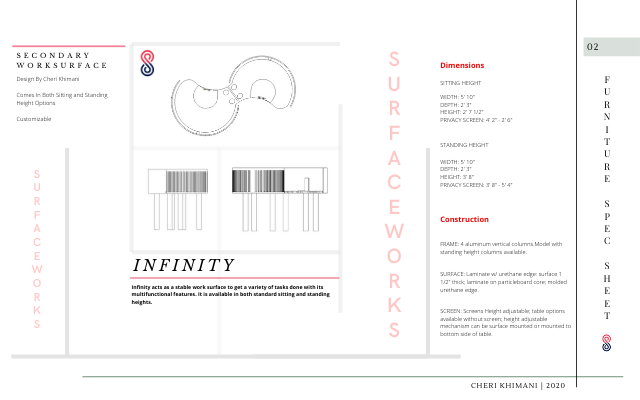
Furniture Spec Sheet
The Furniture spec sheet was created to inform potential users and buyers of the customizable options available with the furniture piece.
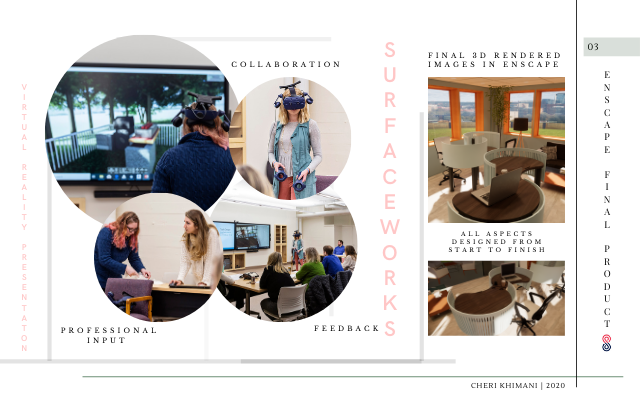
Enscape Final Product
The final product of the infinity table was modeled in a 3D program called enscape. This allowed individuals to use a head set and experience the table in virtual reality.
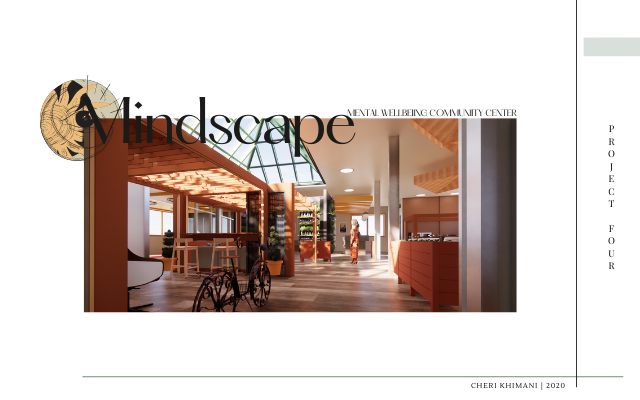
Mindscape
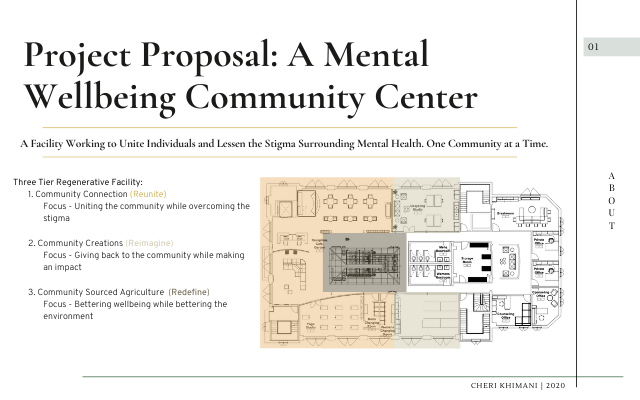
Project Proposal
This community center is a three-tier regenerative facility working to reduce the stigma surrounding mental health.
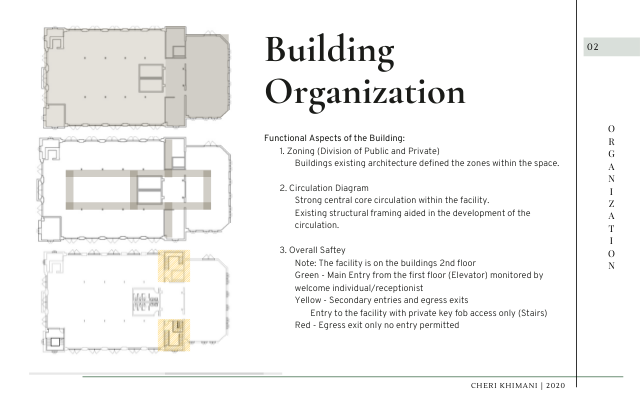
Building Organization
The buildings organization played a crucial role in the function and outreach of the facility.
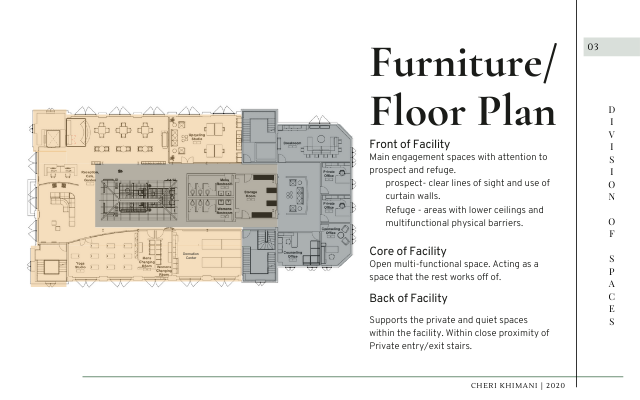
Furniture and Floor Plan
The furniture and floor plan break down the structure and general reasoning behind the overall placement of spaces.
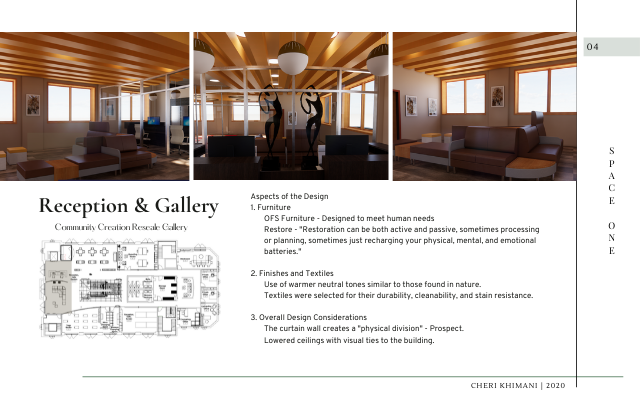
Reception and Gallery
The reception and gallery space serve as an area to display the communities’ creations.
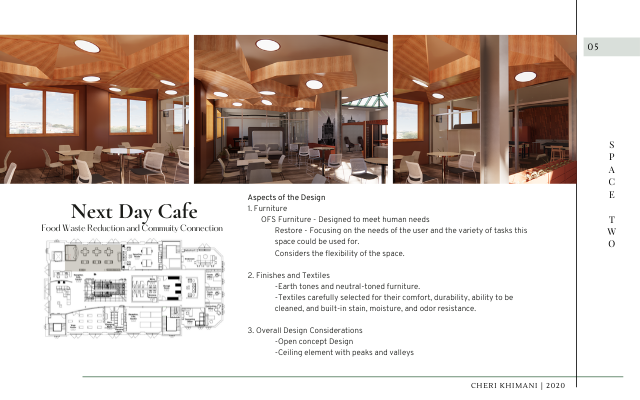
Next Day Cafe
Next Day Café works to reduce food waste by pairing with local businesses to support the community while encouraging connections.
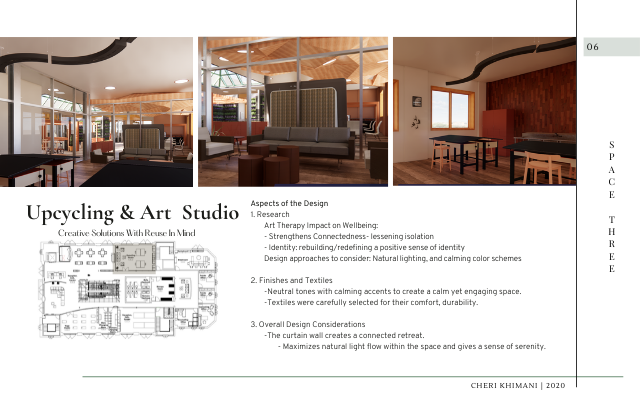
Upcycling and Art Studio
The upcycling and art studio supports creative solutions with reuse in mind.
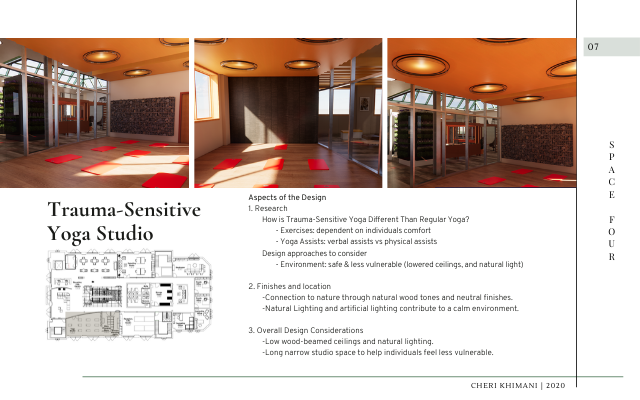
Trauma Sensitive Yoga Studio
The trauma sensitive yoga studio focuses in on the mental wellbeing of its users and focuses its teachings on growth.
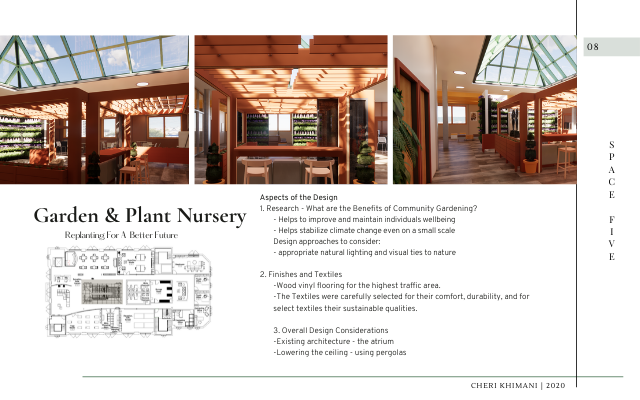
Garden and Plant Nursery
In the garden and plant nursery individuals can work toward replanting for a better future while experiencing the benefits nature have on wellbeing.
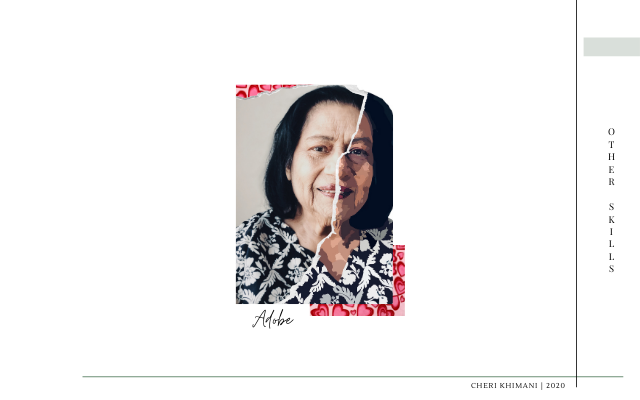
Other Skills
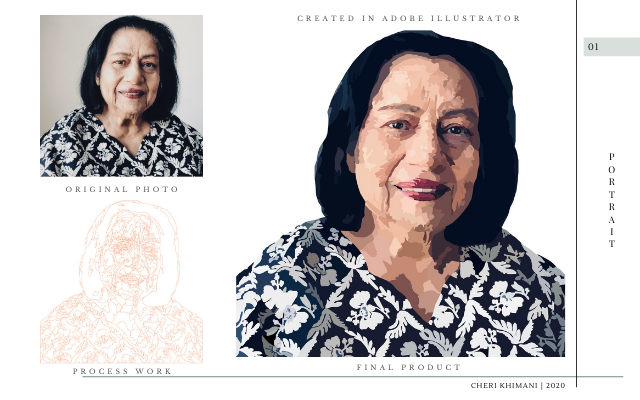
Portrait
The portrait was created in illustrator using lines to outline shadows and changes of color of the subject’s face. The attention to detail contributed to the highly detailed finished product.
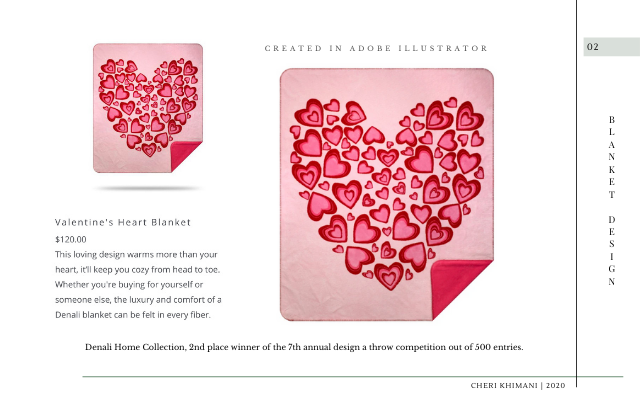
Blanket Design
This blanket was designed for the design a throw competition. I placed 2nd in the competition and my blanket is now featured on the Denali Home Collection site.